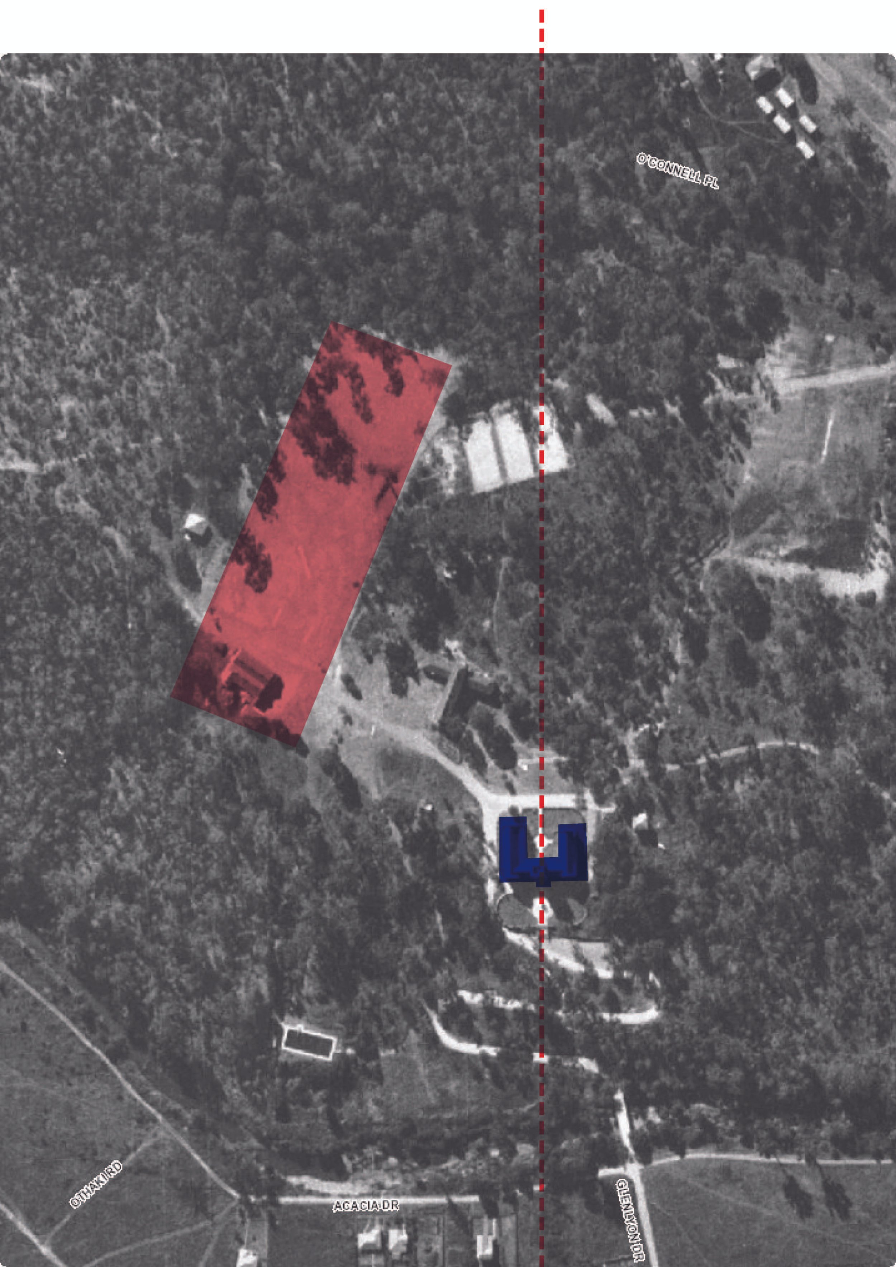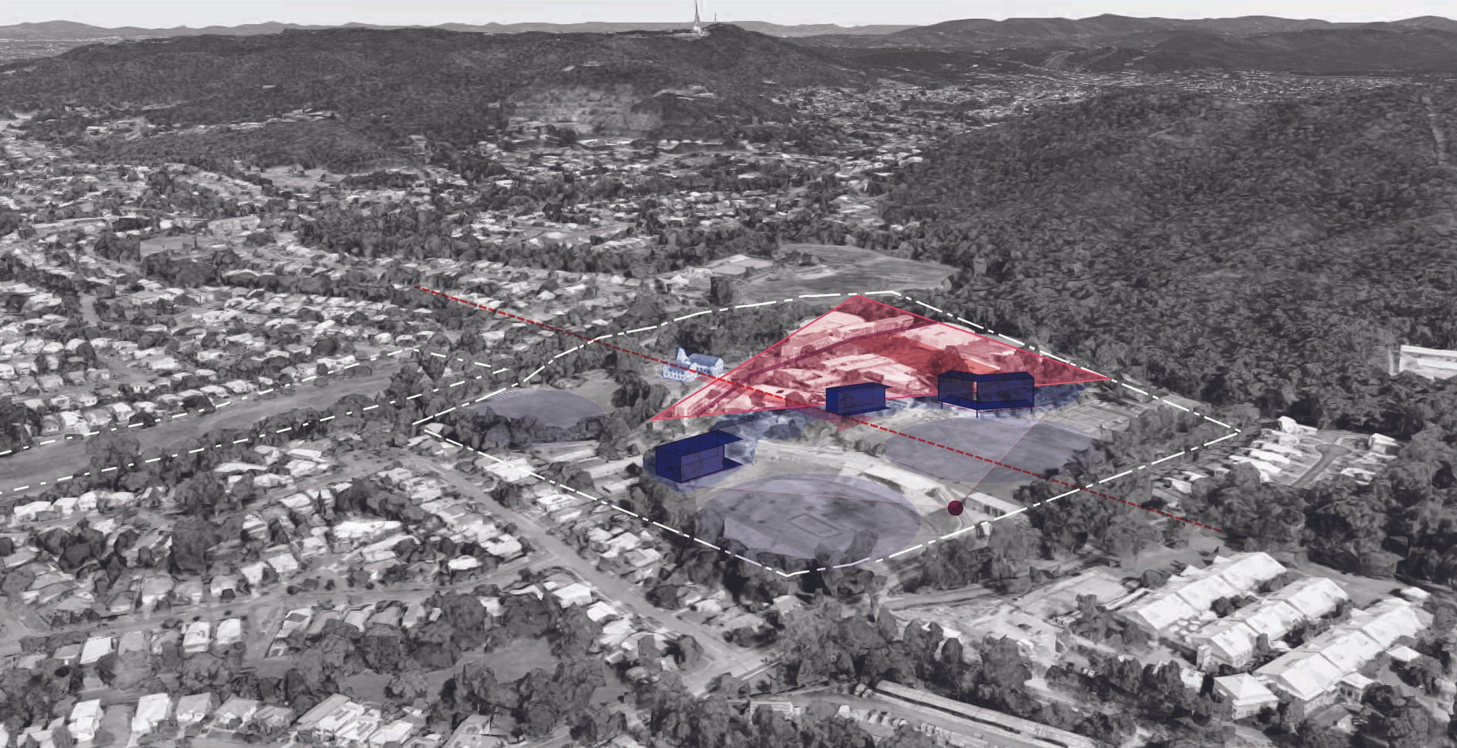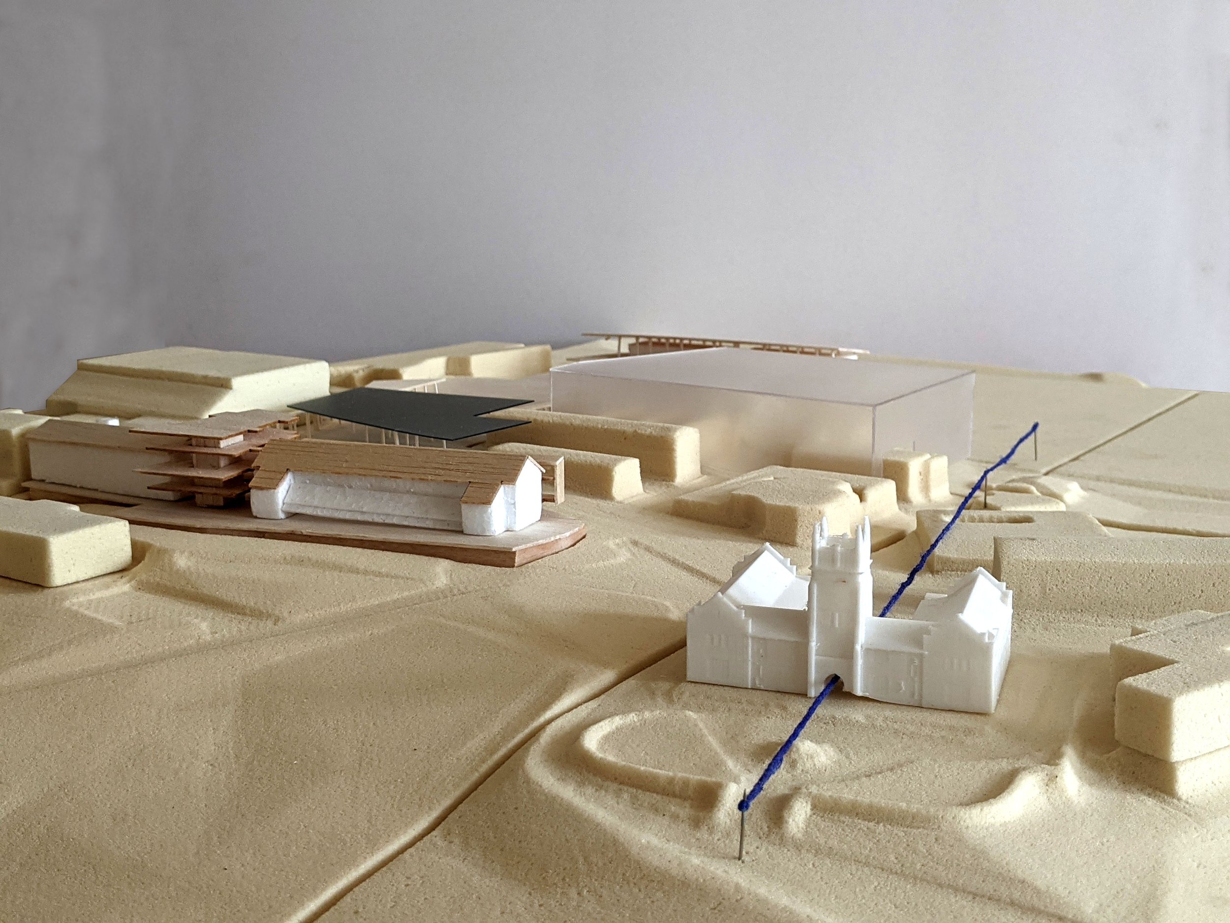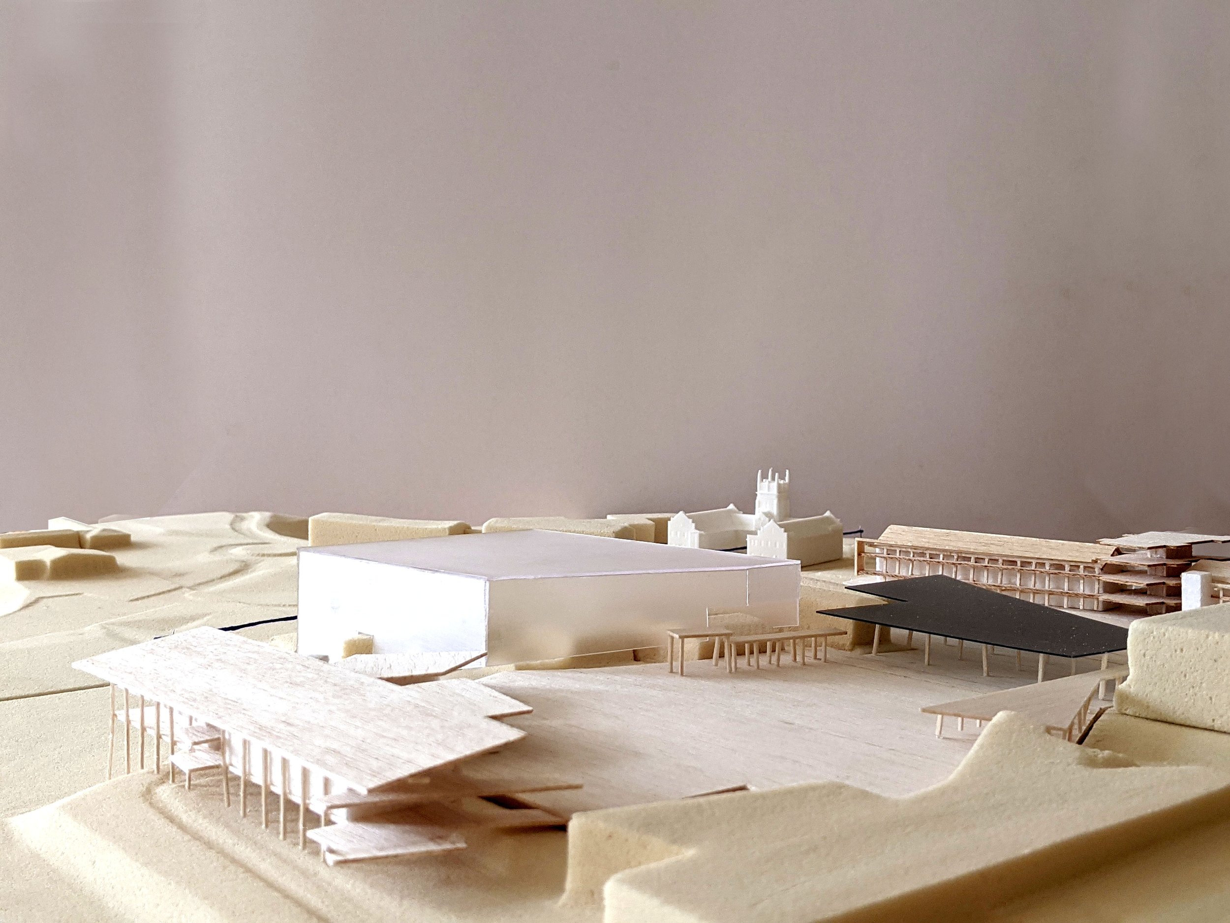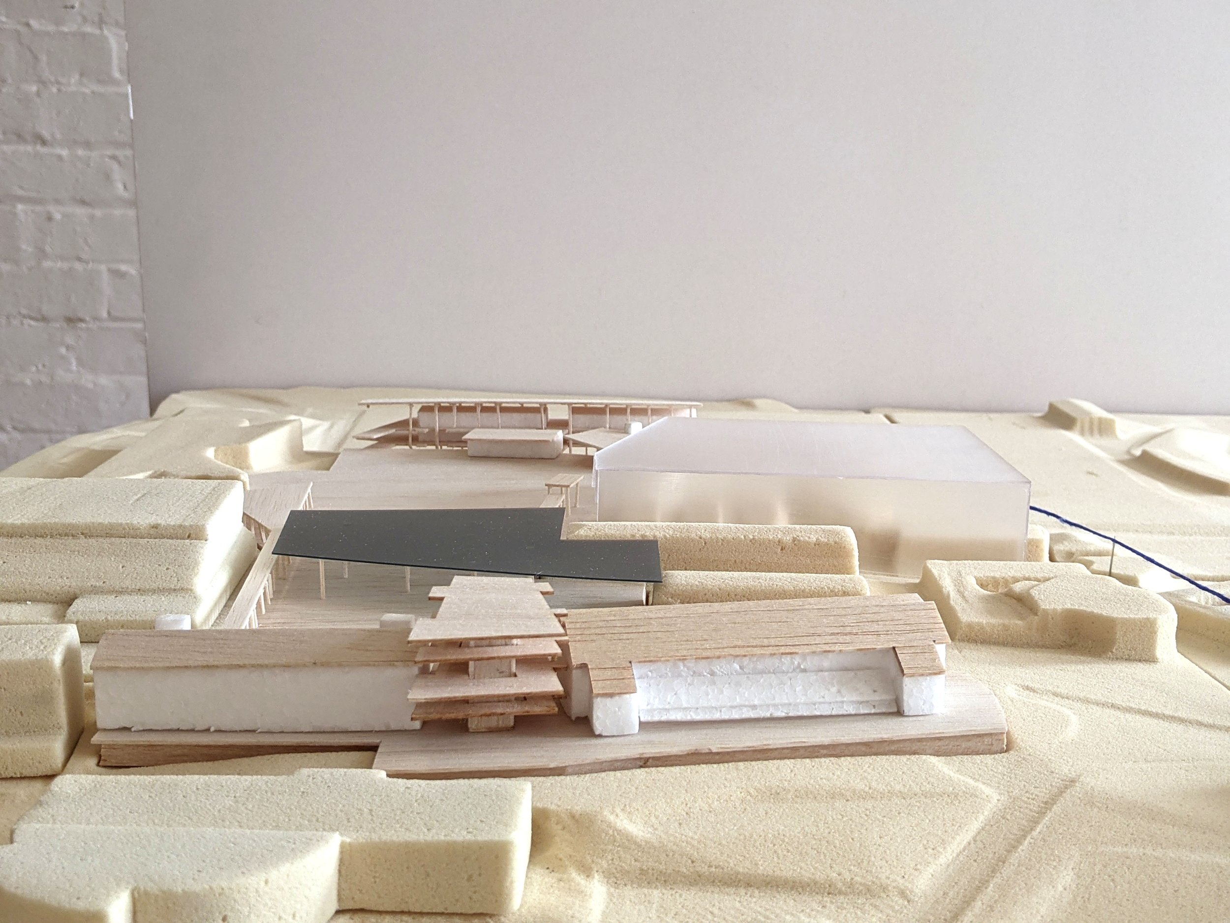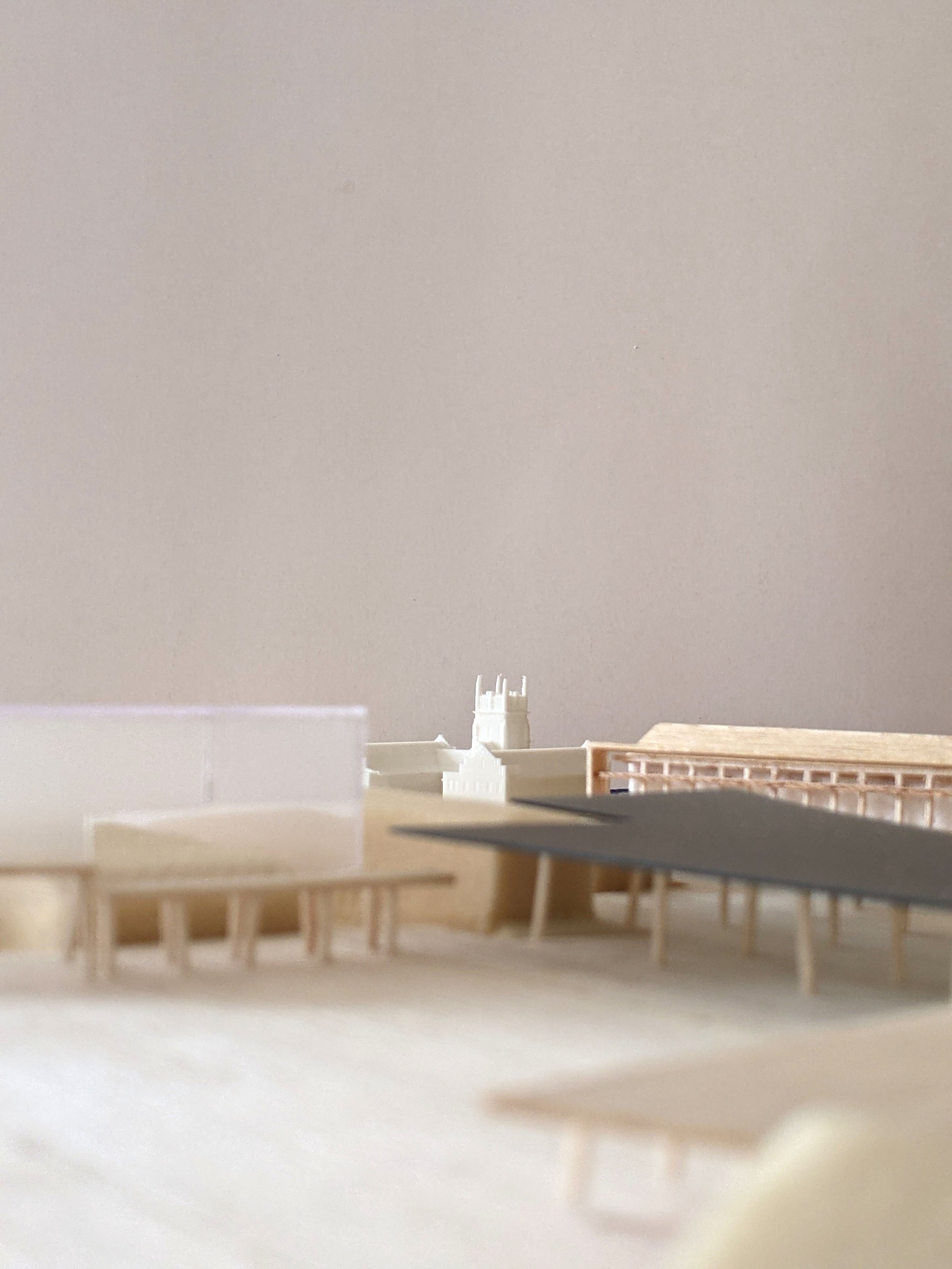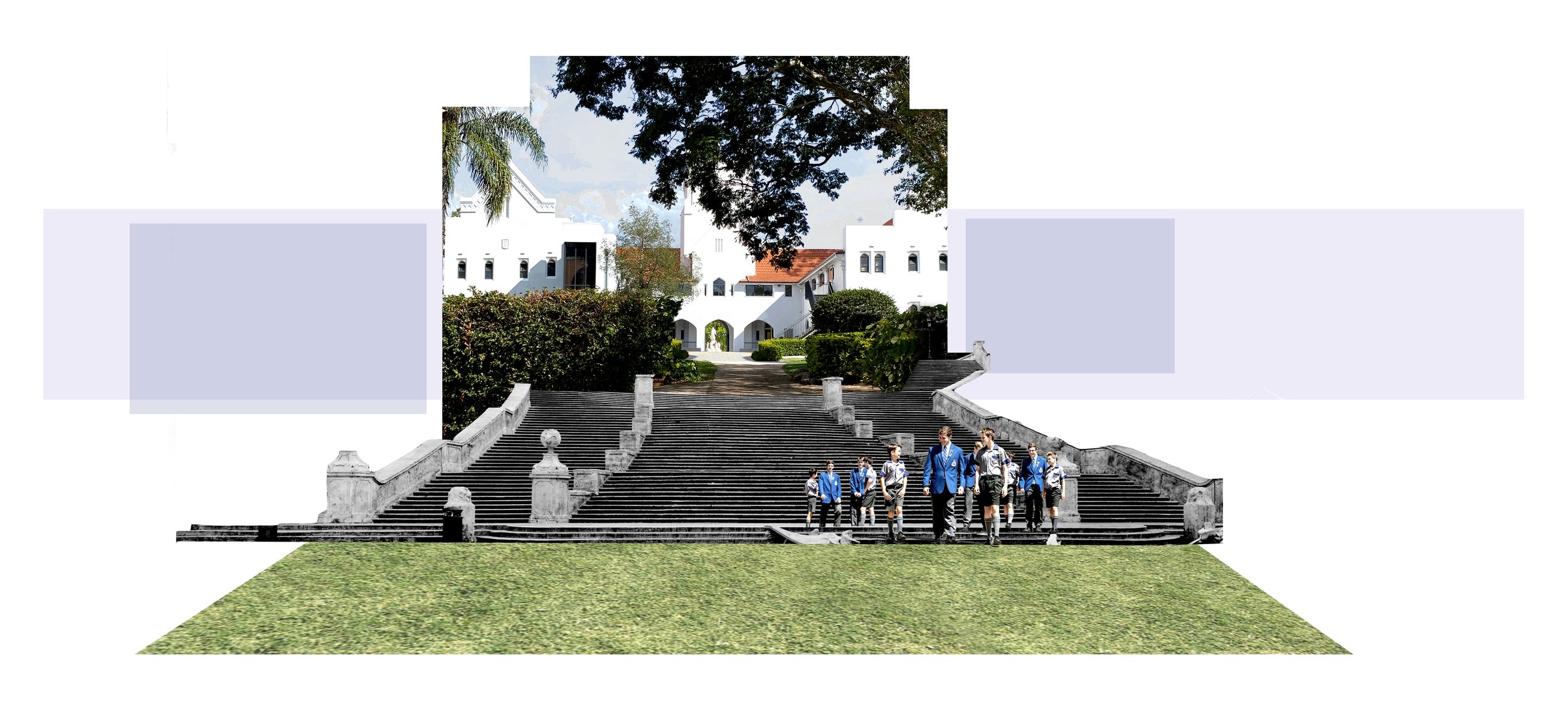Marist College Ashgrove - Master Plan
2020 - 2022
Architecture + Masterplan
The intention within the Master Plan has been to consolidate and strengthen the College’s established traditions, gathered over the past 80 years, whilst anticipating future growth and guiding the trajectory of future education facilities and students focused spaces across Campus.
Importantly, the Masterplan enshrines the College’s renowned and envied ‘green belt’ of sporting facilities and associated landscape by identifying new build Sites within the existing upper Campus framework.
The Masterplan includes key elements such as Tower Walk, the New Primary Precinct and future College Assembly Building.
In association with
Related Projects

