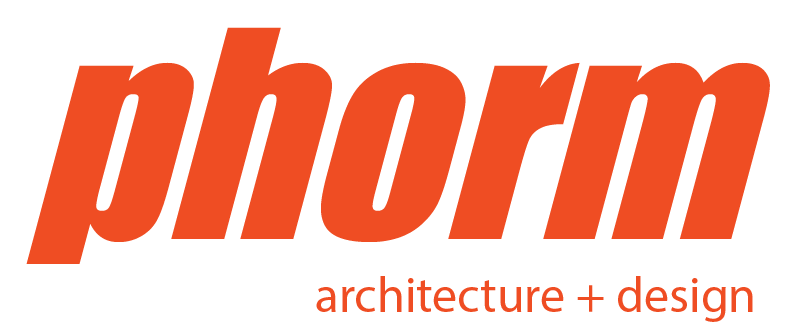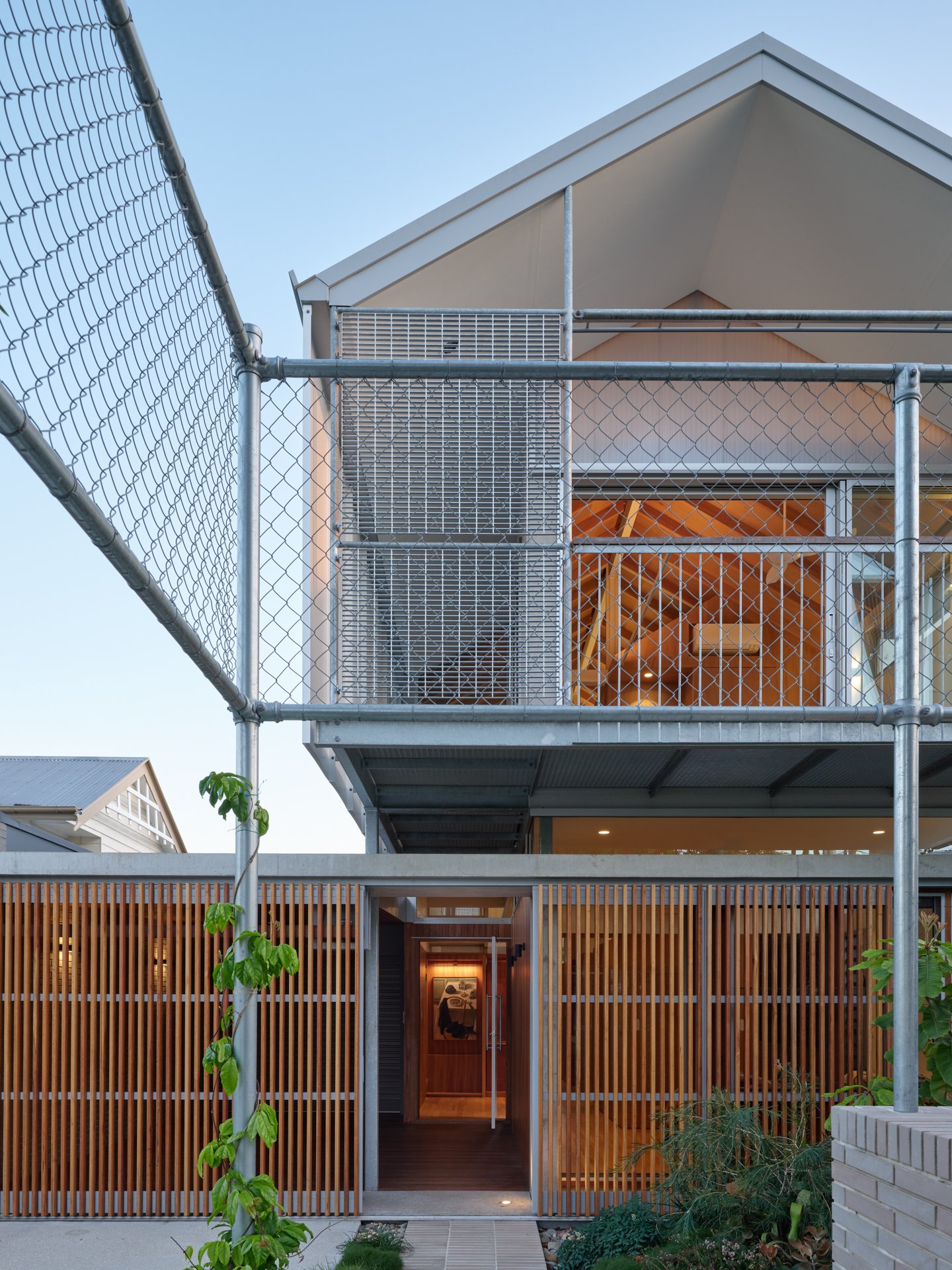Floating Gable House
2024
A curious proposition: design a house on a tennis court adjacent to the existing family home. A found site within a site. Intuitively, we understood our Client’s implied desire not to severe connections to the street, neighbours or community. Rather, a desire to continue memories of place through the architecture.
The cardinal idea for Floating Gable House was to allow light to instruct the plan. We mapped the available light entering the Site, then intuitively painted the plan with a palette of light, translucency and surface in mind. Landscape connects the house to the site. The remnant tennis court fencing was retained at the periphery and re-imagined as a drawn green curtain providing privacy and displays of seasonal colour.
Intuitively, we understood our Client’s brief implied a desire not to severe connections to the street, neighbours and community. Instead, to provide continuity to the memories of place through the new architecture.
Despite the cultural weight which the iconic Queenslander roof carries within our city, we find the experience of the roof is typically absent within the local vernacular architecture. The vaulted presence of the expressed pitched roof is integral to the experience at Floating Gable House, inspired in part by the physical and social structures of the Asian longhouse typology and the idea of ‘lives lived shared under one roof’.
Floating Gable House continues our applied research into the synergy between the Queenslander house and contemporary Japanese house typology, in this instance as it applies to a narrow infill lot.













