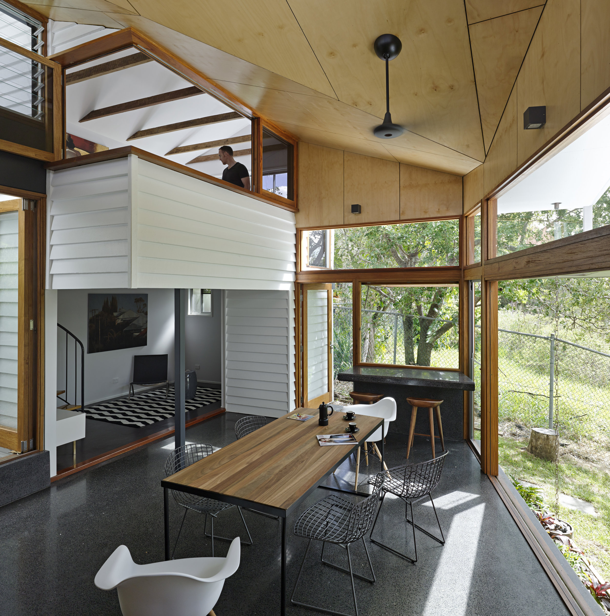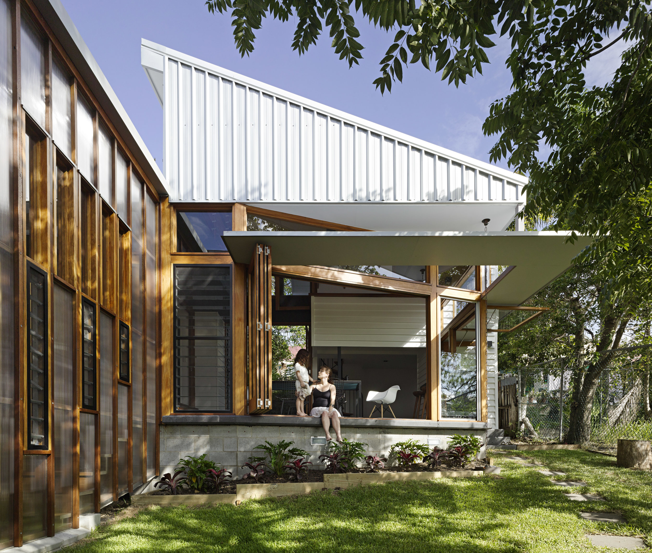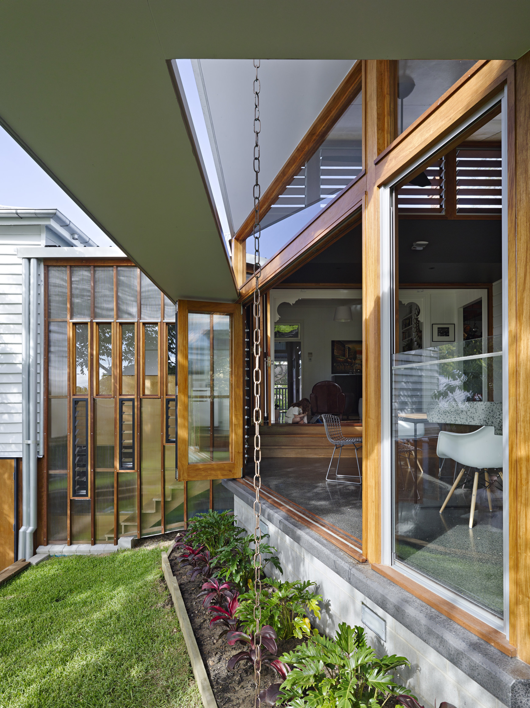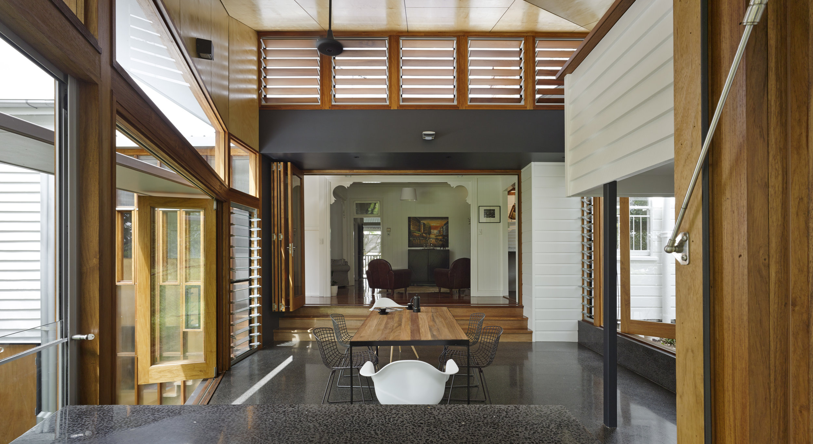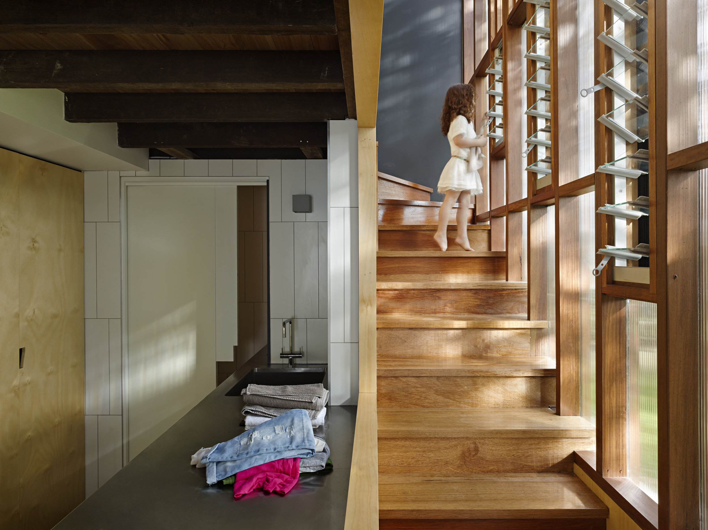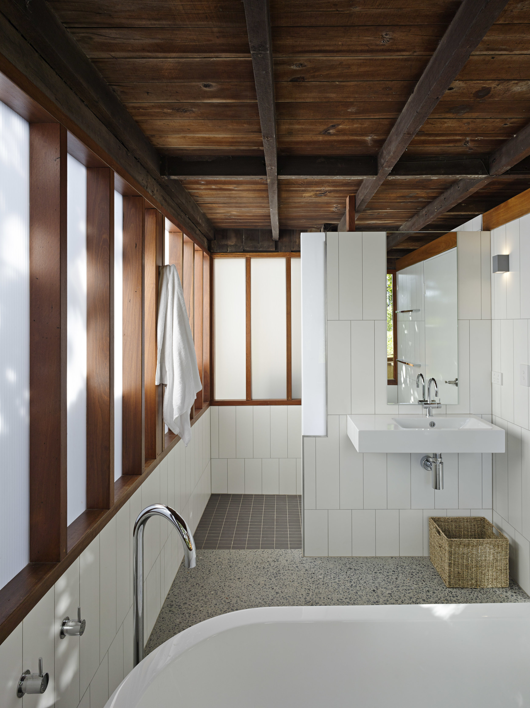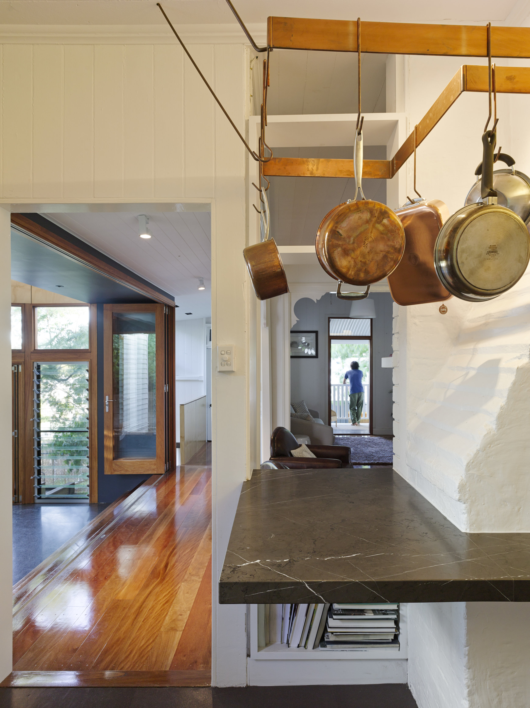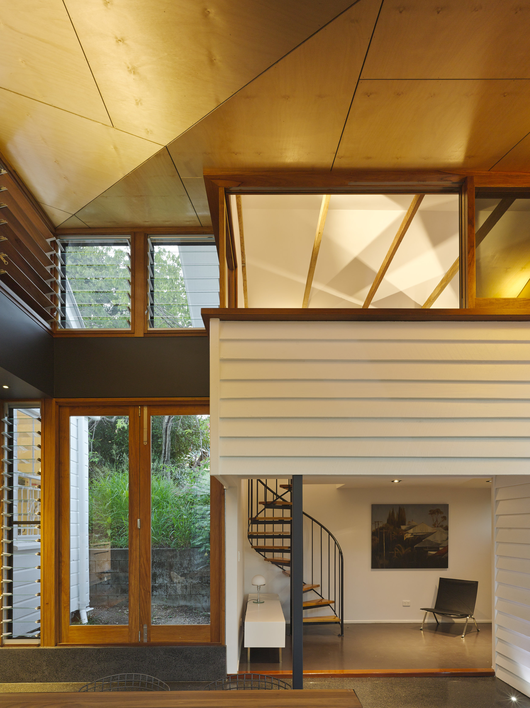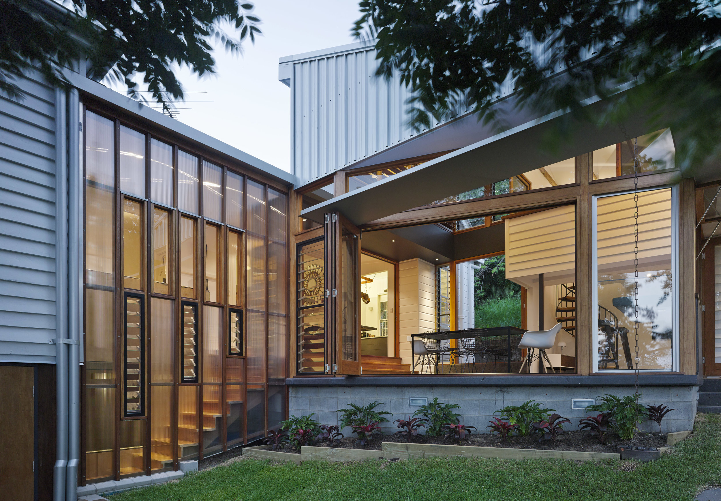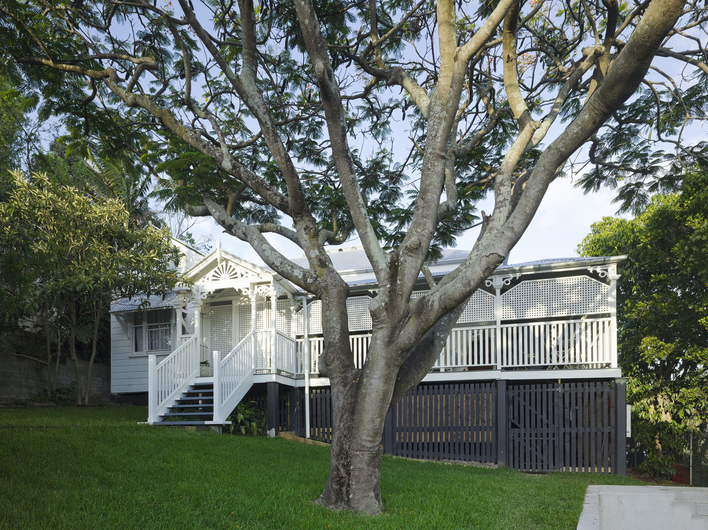In-Between Room
2011 - 2013
Regional Commendation, Brisbane Region, RAIA Queensland Architecture Awards, 2014
Shortlisted, House - Alterations & Additions Over 200m², Houses Awards, 2014
Additions reflect upon the lives of both the inhabitants and the houses themselves. The in-between room is a small, celebrated addition at the rear of an existing Queenslander, one which binds and redefines an existing detached two level tower and claims the interstitial space as its own.
This new room is designed as a counterpoint to the interiors present in the original house. An 'exploded space' which recognises the external walls of both house and tower as its positive edges and treats the remaining elevations as transparencies. A threshold territory engaged with the landscape, accessing the long distant views. The internal belly of the folded plywood ceiling follows the geometry of the frame, drawing the eyes up in an unobserved chapel effect. The grounded concrete slab alludes to the notion of an external courtyard, indeed the in-between room has been designed as an ambiguous space considered more natural when opened than closed.
Photography: Christopher Frederick Jones

