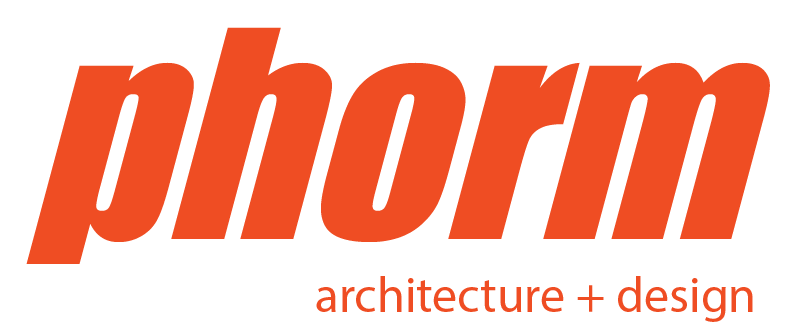Seaforth House
2008
The community of Seaforth lies 40 minutes north of Mackay on the Hibiscus Coast. A tropical village comprised of various makeshift structures and modest fisherman's cottages stretched along the beachfront, dotted between coconut palms and mango trees. Phorm's project involves the recycling of one such holding.
Prompted by budget and identity, the site strategy was based on the retention and reuse of the existing house and the inclusion of one or two key architectural interventions. Projects within a project these interventions are vested with the role of reinterpreting experience across the whole site. A notion of contemporising place rather than superficially modernising an existing interior or exterior.
At Seaforth the interventions manifest into a tower containing a new mastersuite and a suspended linchpin deck strung taught between the house and tower offering the principal blue-water-view and marking the threshold into the site and entry point to the plan.
A visual axis/path is drawn through the site connecting street to dunes, structuring placement and movement across the lot. The house was raised and rotated thru 90 degrees to align east-west for critically improved solar orientation and to reunite living zones at one end of the plan with the view and breezes.
The mastersuite is detailed as a verandah space engaging with the 'public' zone behind the dunes. Designed in recognition of the local 'intrinsic vernacular'- hardy lock up and leave language of the local fishing huts. An elegant but stripped back element built of steel frame, plywood and floor to ceiling solid louvres. Ventilation and solar control being the priority in tropical design. The courtyard below employs subtle use of raised platforms to define public and private terriorities in the open landscape rather than introduce fencing.
The primary consultant (structural engineer) was also the Client. His knowledge and affinity for steel afforded us opportunity to work with this material as a dynamic structural agent across the design. The expressed portalised frames supporting the original house, the 'wireframe' grid of the tower and numerous cantilevered elements.
Recycling or retaining existing fabric implies cost savings. Experience in the building industry teaches otherwise. However the value of reuse lies in its cultural and environmental credentials. The house has been in the family at Seaforth for 48 years. There is also an implied 'credit' on the site through the retention of existing fabric (embodied energy), an offset of some margin for the inclusion of steel.
The architectural outcomes of Seaforth for us are twofold. Firstly, the realisation of the new expressive architectural elements; and secondly the awareness of the values imparted on the whole by comparatively small scaled interventions.
The essential brief was to deliver a weekender which would again beckon the family up to Seaforth. The house has been reconfigured, the tower added, stands like a sentinel reclaiming lost ground and the deck poised above the courtyard casts its gaze towards the blue water.
State Commendation, RAIA Queensland Architecture Awards, 2009
Regional Commendation, Central Queensland Region, RAIA Queensland Architecture Awards, 2009
Photography: Jon Linkins









