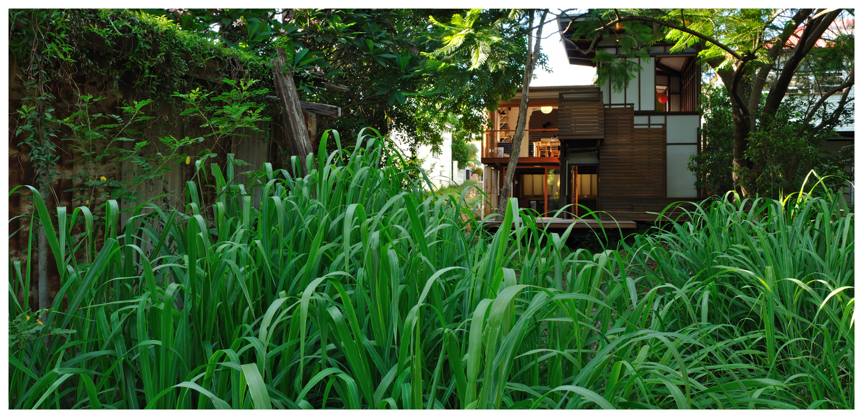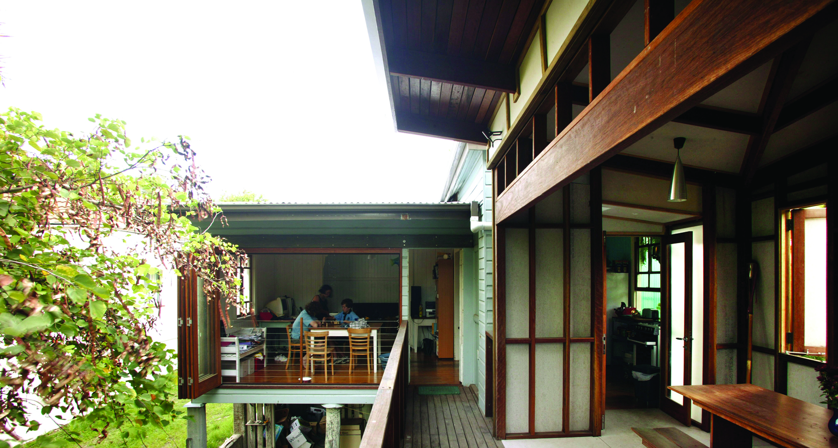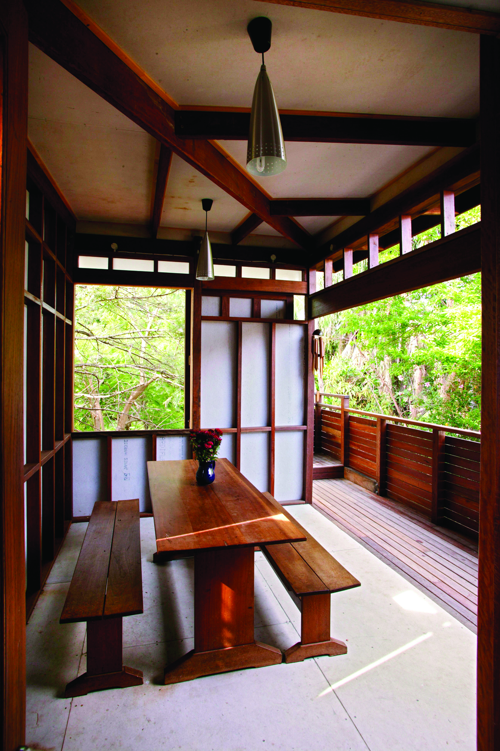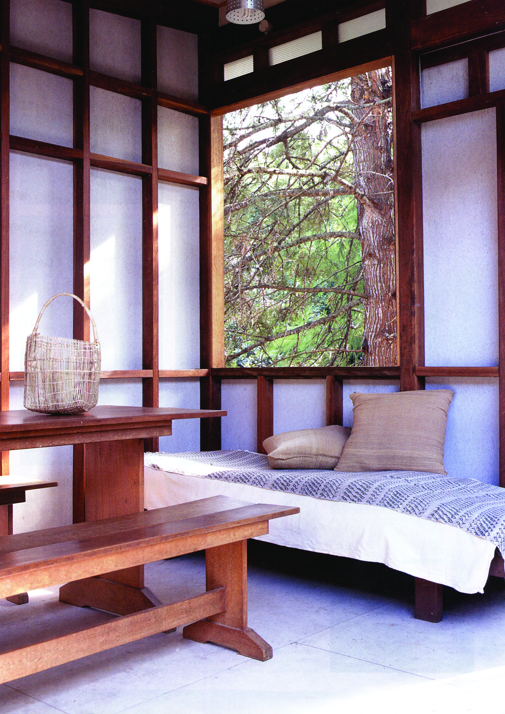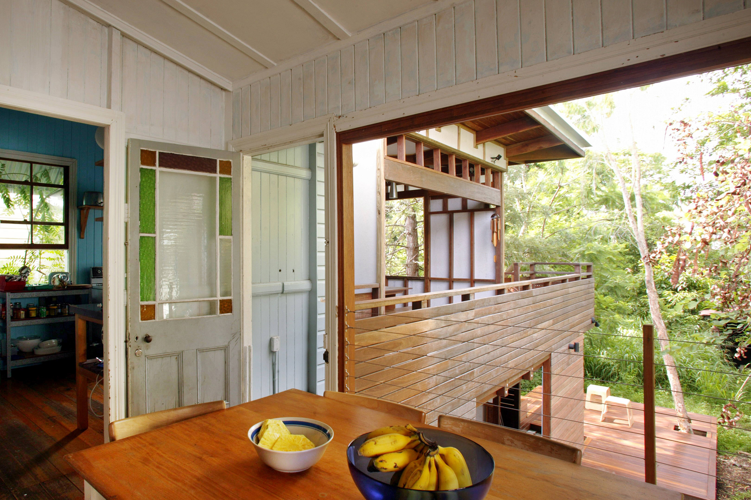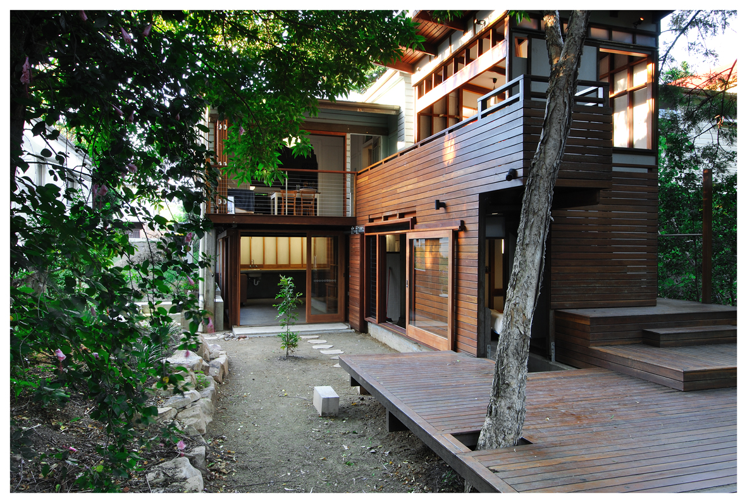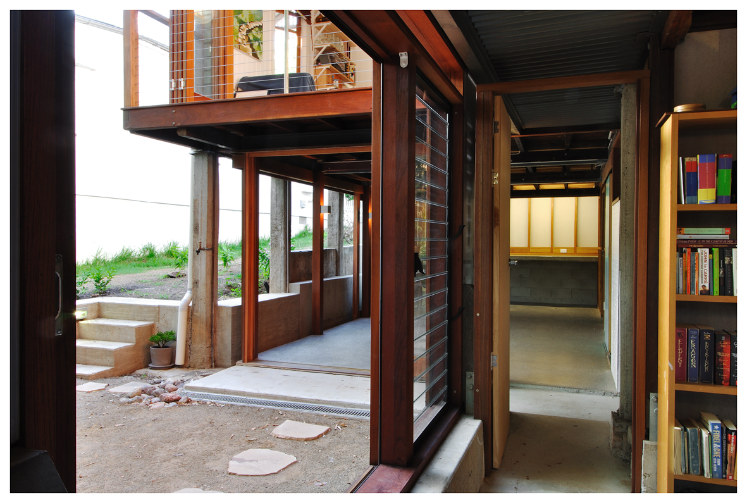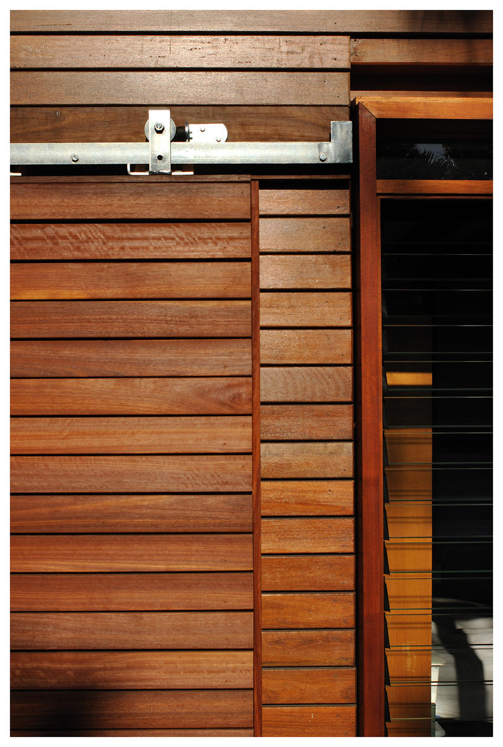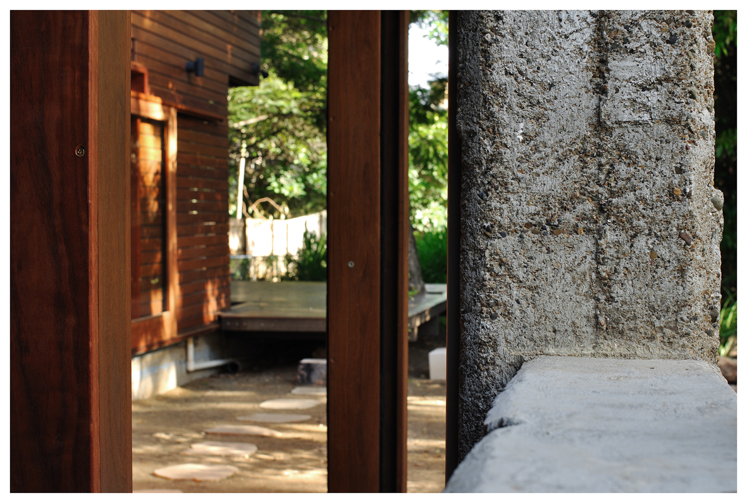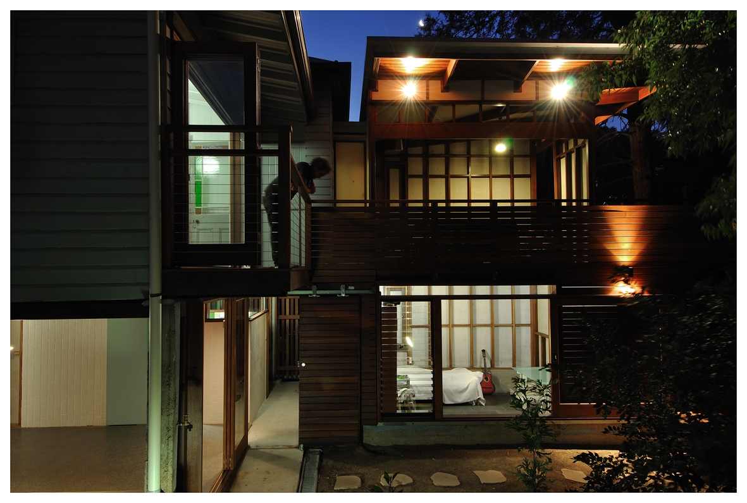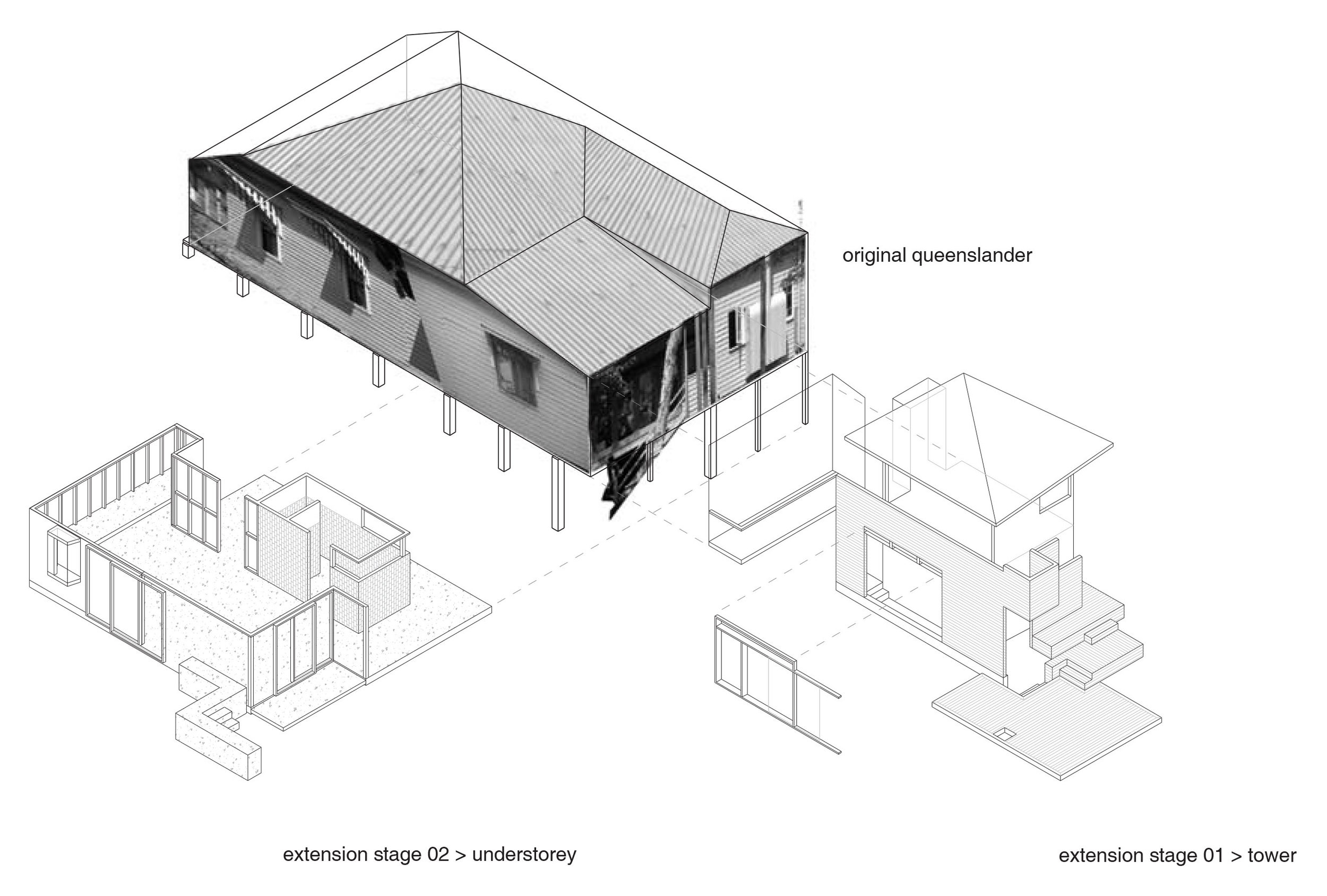Whynot Street
2006 • 2010
The Whynot Street Tea Room project is situated in a quintessential Brisbane backyard. However, the projects resists notions of typical Queenslander extensions, in the sense, that it seeks to create a series of spaces on equal terms with both the original house and arcadian yard. The existing worker’s cottage – timbered and handcrafted and the yard offering notions of movement and occupation. It is a project fixed by path, material and a single, mature silky oak planted by the family.
The tea room is constructed of an expressed Spotted gum frame with unpainted fibro core wrapped in a ubiquitous skin of hardwood decking folded into stairs, platforms and draped along the walkway as a building skirt.
Phorm architecture's second intervention at Whynot Street chooses to inhabit rather than infill the existing understorey. As with most Queenslanders, the understorey is created by the differential between typography and the planar raft of timber framed floors. A residual space of little understood consequence, it is perhaps the most idiosyncratic of all parts of the vernacular. A place of unpatriated objects, uncontested territory, a world of patina, rawness and honesty.
Conceived as an 'architectural void', one maintaining the disciplines and qualities of the existing understorey. It is viewed as a counterpoint to the previous intervention, the tea room, which formed a 'bridge into the landscape'.
Whynot street is a demonstration of the inherent value of quality over quantity, of patience and quiet persistence. The Client's longer term commitment to the house and process is being repaid.
Regional Commendation, Brisbane Region, RAIA Queensland Architecture Awards, 2007
Photography: Camera Obscura + Mark Cranitch + Jared Fowler

