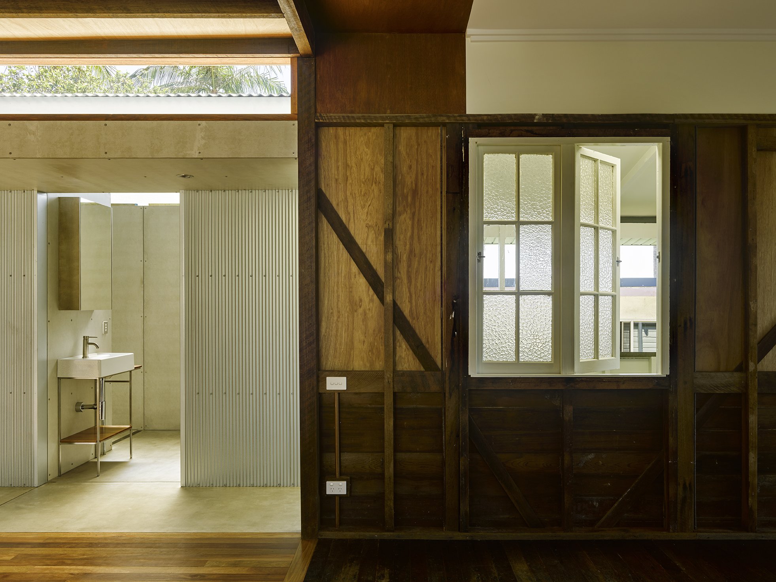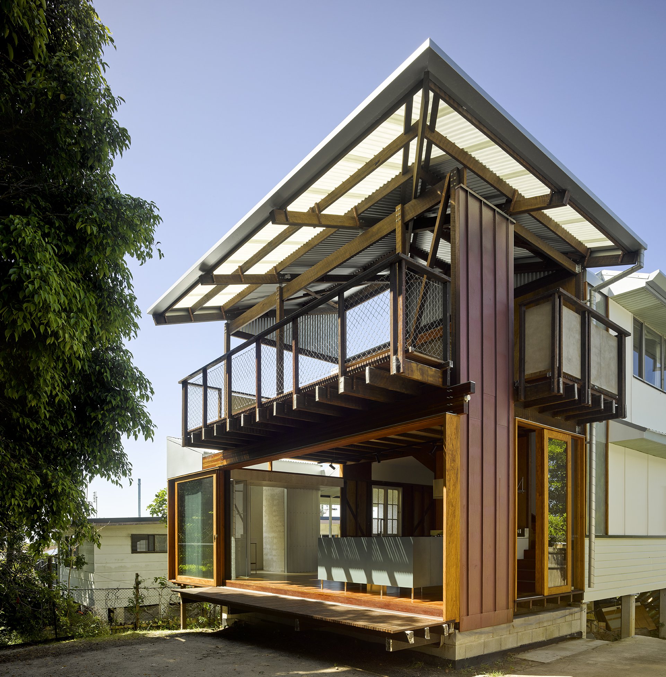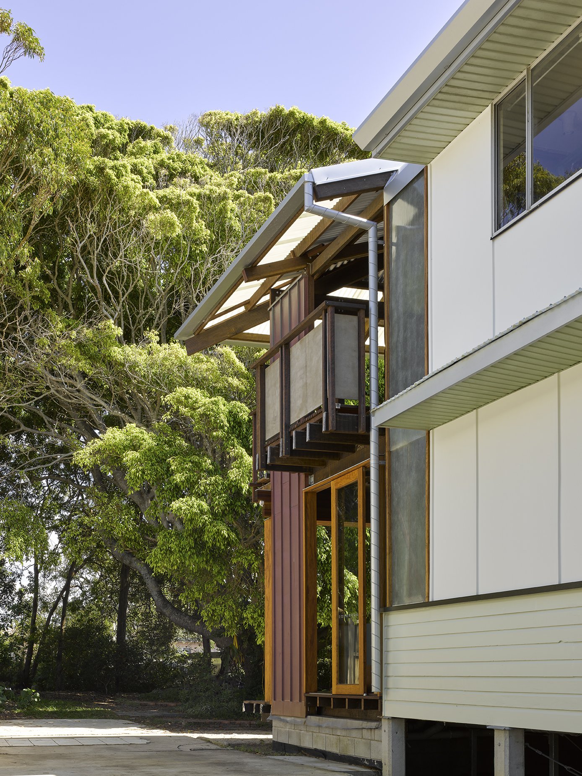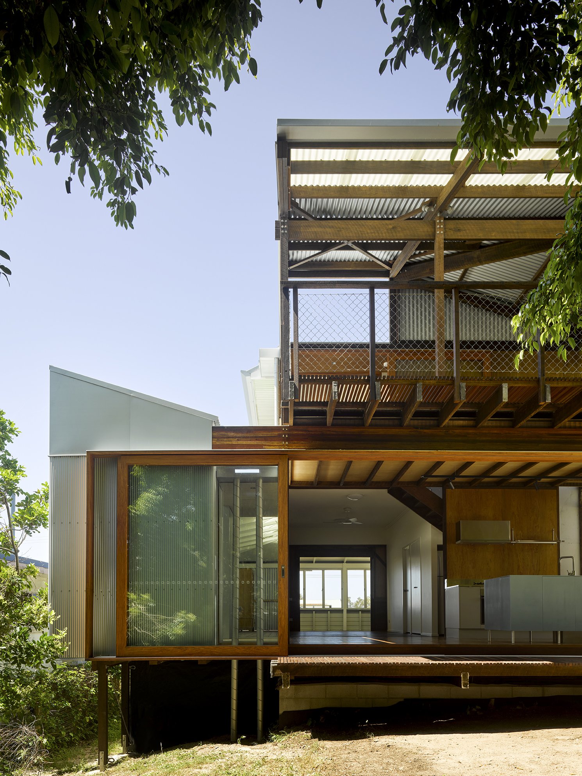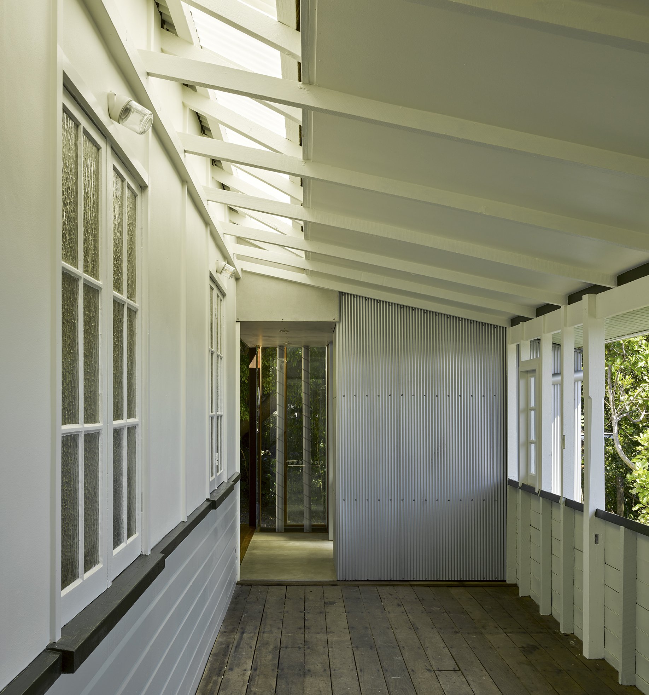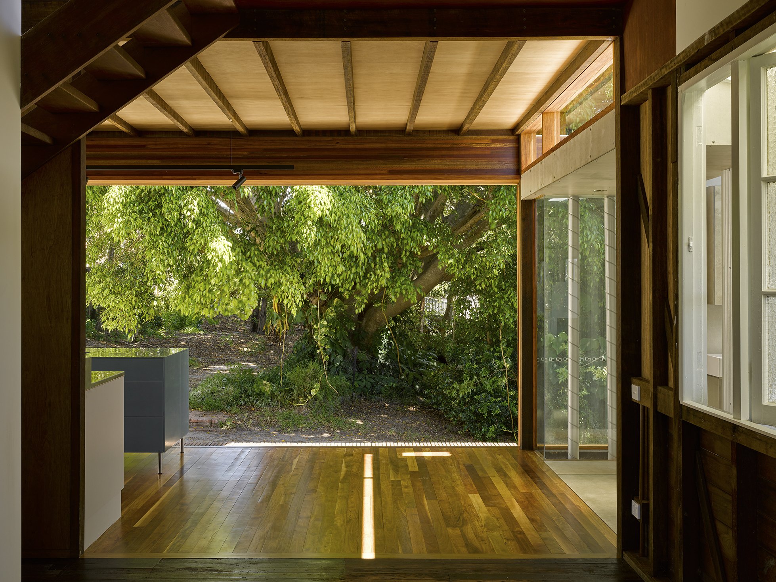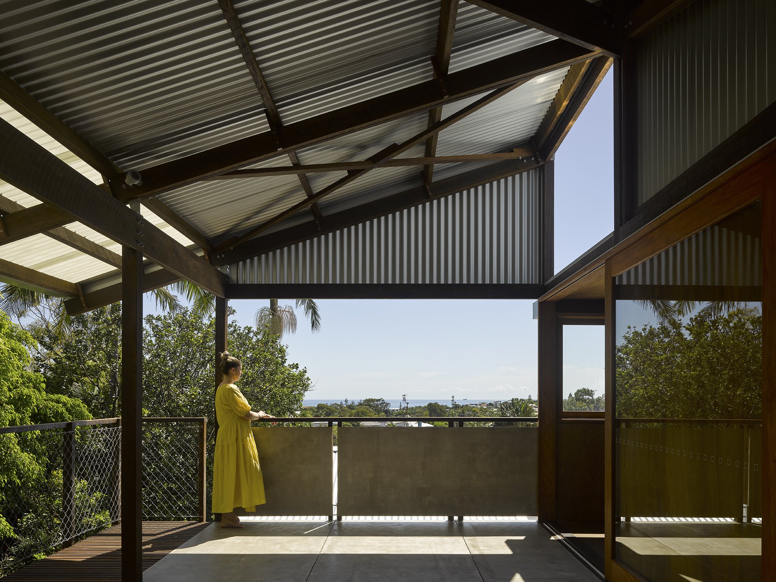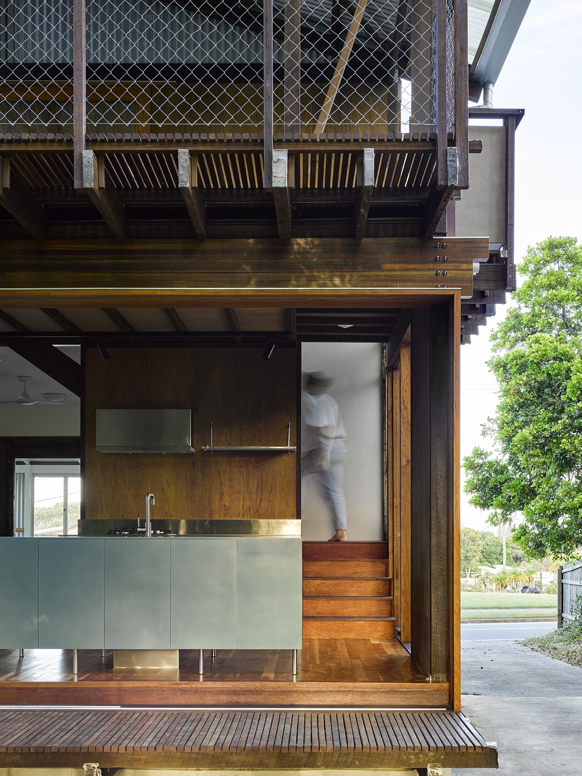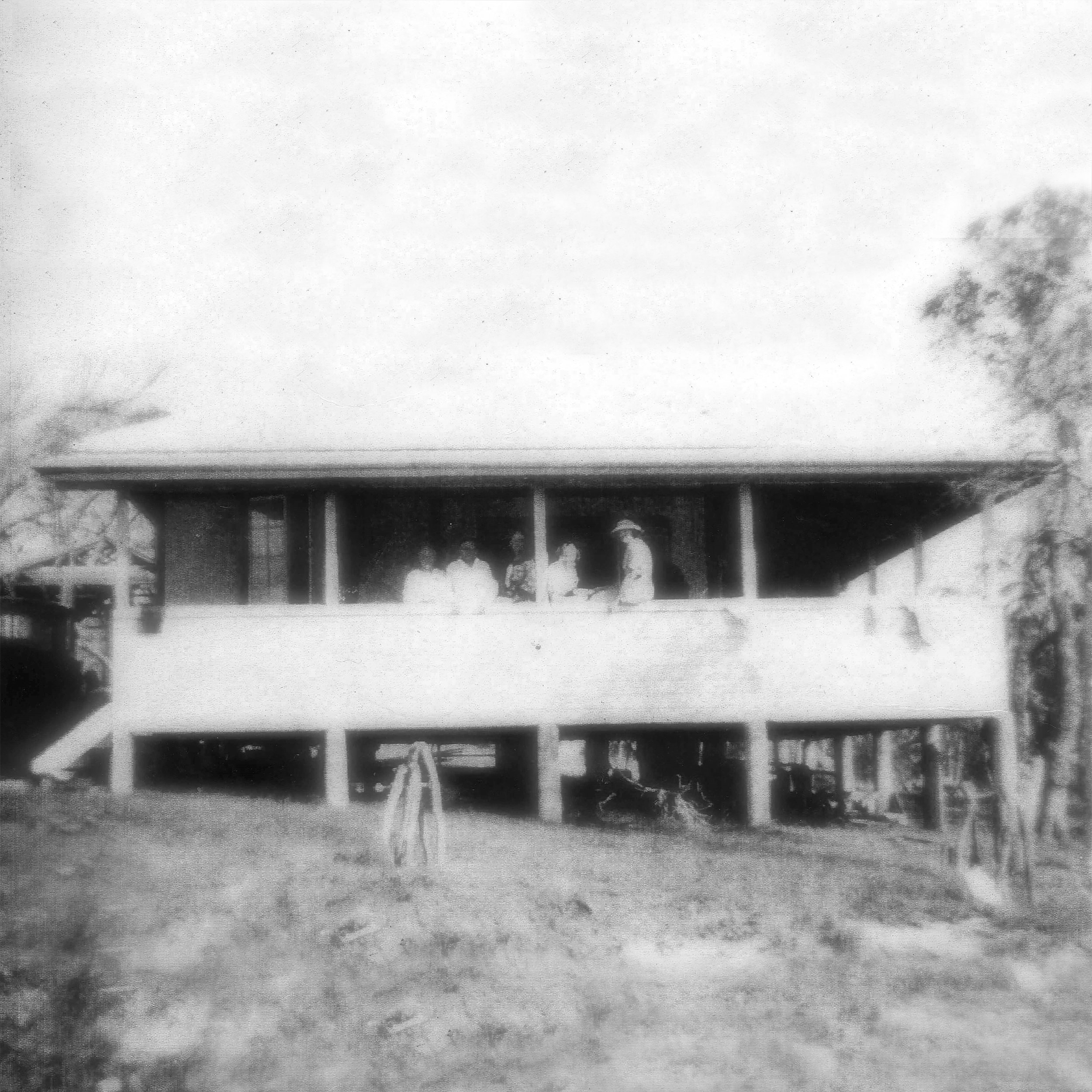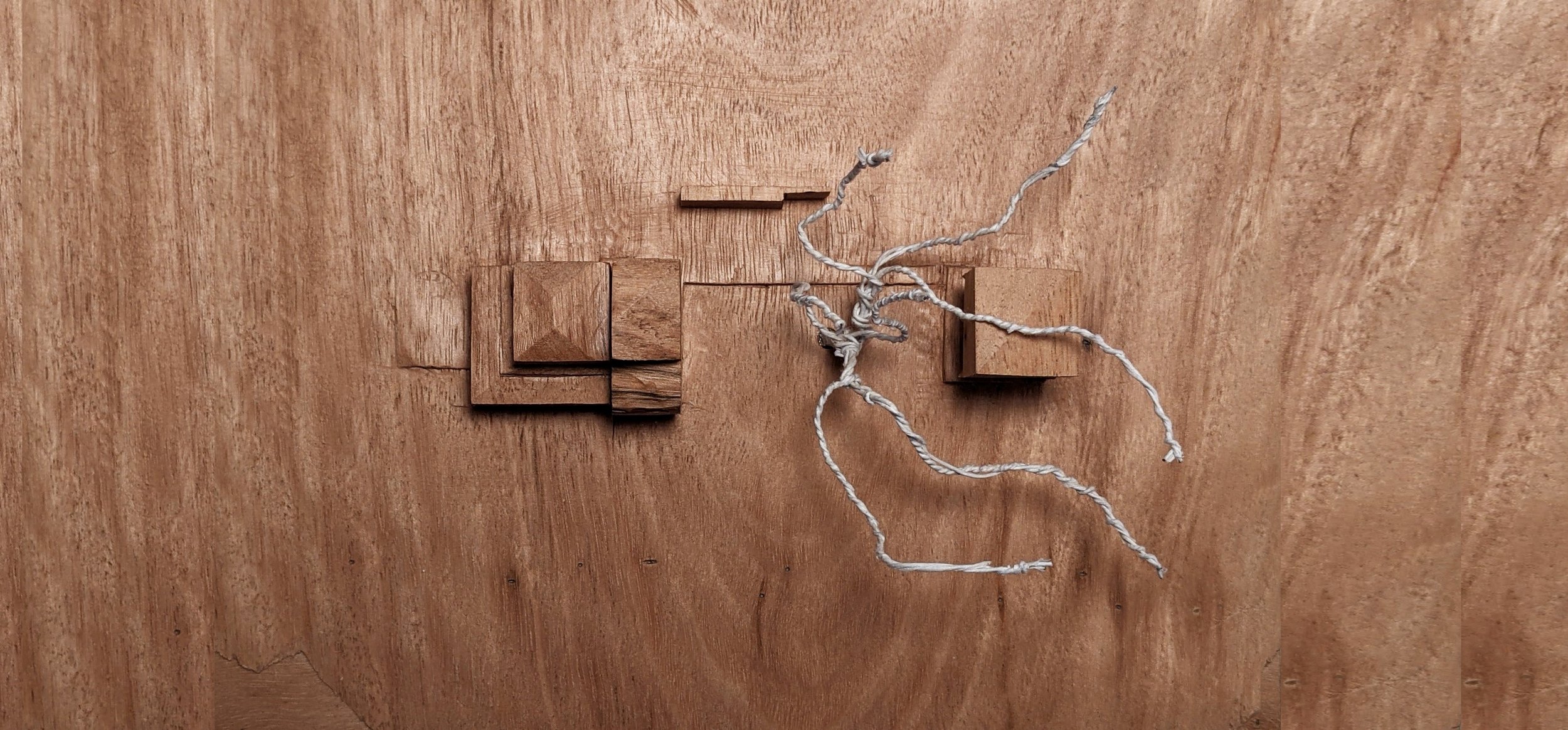Family Tree House
2019 - 2022
State Award for Residential Architecture - Houses (Alterations and Additions), RAIA Queensland Architecture Awards, 2023
Gabriel Poole House of the Year, Sunshine Coast Region, RAIA Queensland Architecture Awards, 2023
Regional Commendation, Sunshine Coast Region, RAIA Queensland Architecture Awards, 2023
The Family Tree House is a set of architectural interventions grafted onto a remnant coastal character house. Protecting the house is a colossal Weeping Fig planted generations ago.
The modest plans oblige an underlying conceptual tartan grid. We identified a series of linear ‘streets’ which traverse the plan in both axes, extending out into the landscape, in an action of warp and weft, defining space and a series of solid objects or ‘boxes’ which contain the private or service program.
The gravitas of the Tree was allowed to polarised the plan, re-orientating rooms away from their traditional obligations to the street (east) and turning instead to face west into the backyard.
Our site strategy is one of respect and retention, with the architecture aspiring to connect the histories existing within the Site - past, present and future. Retention of built form and adaptive reuse is a highly sustainable act, equally it provides a platform for cultural continuity within communities and the valuing the living memories stored within our homes.
Builders: Cross Builders
Photography: Christopher Frederick Jones
Model: Hudson Smith
Related project:

