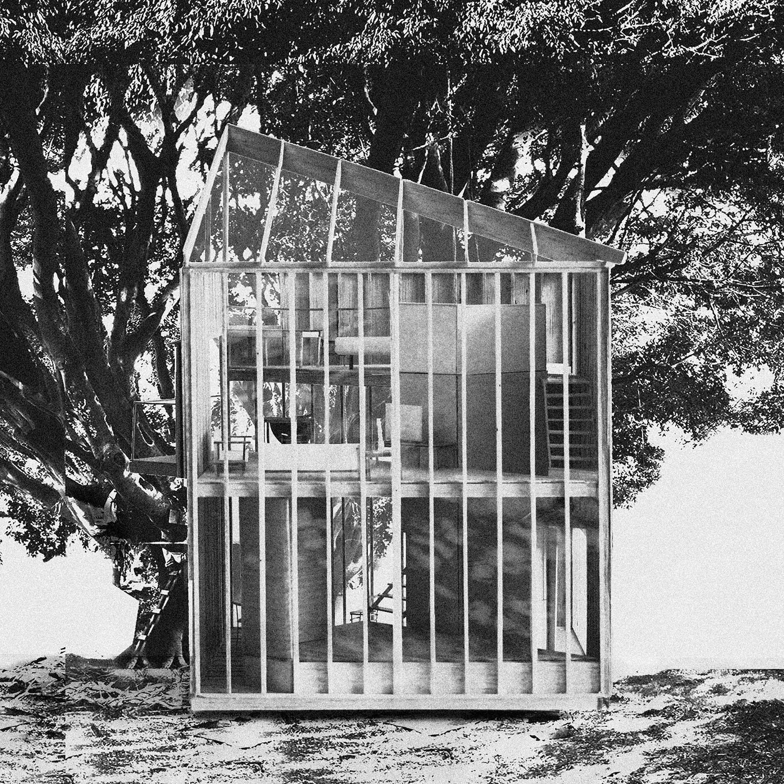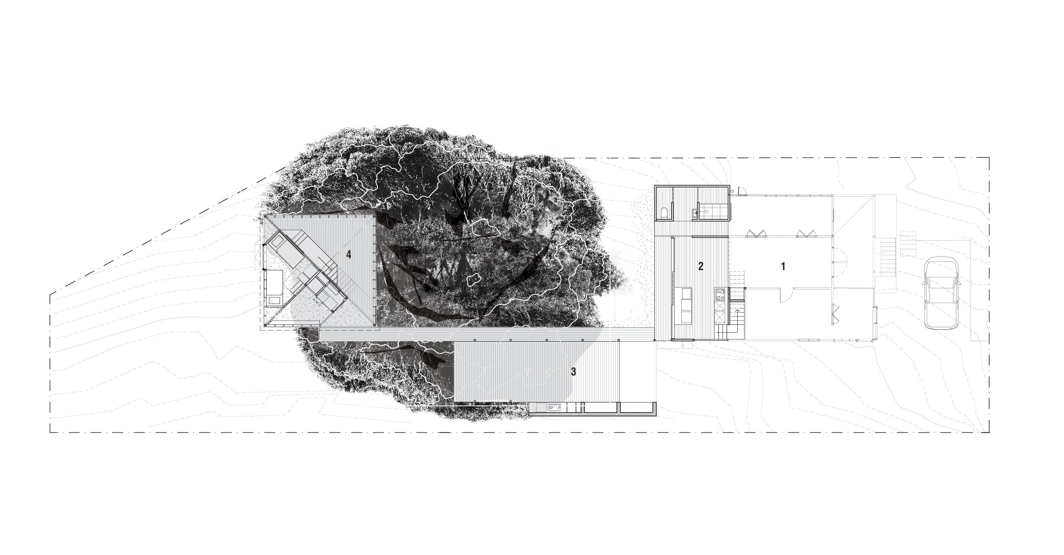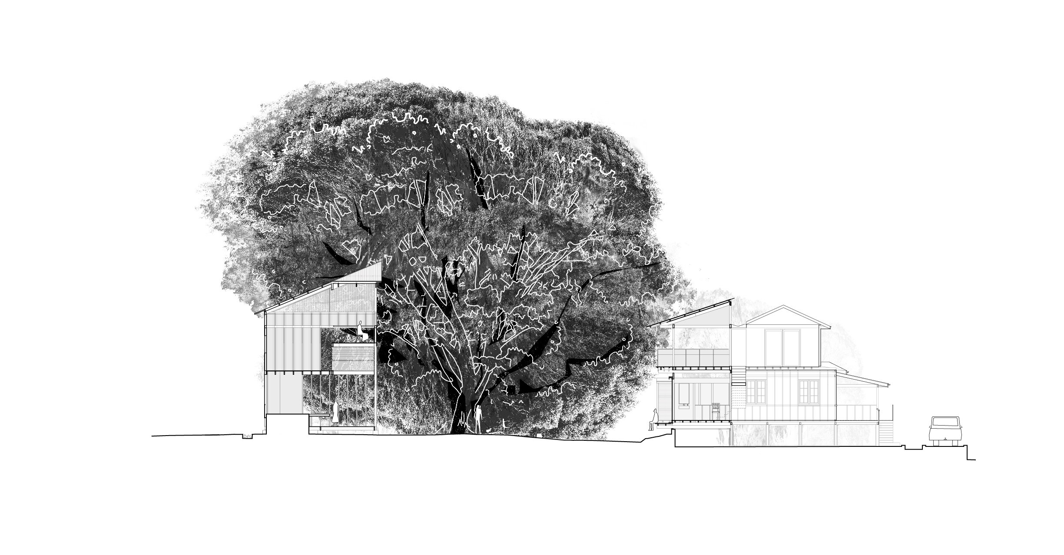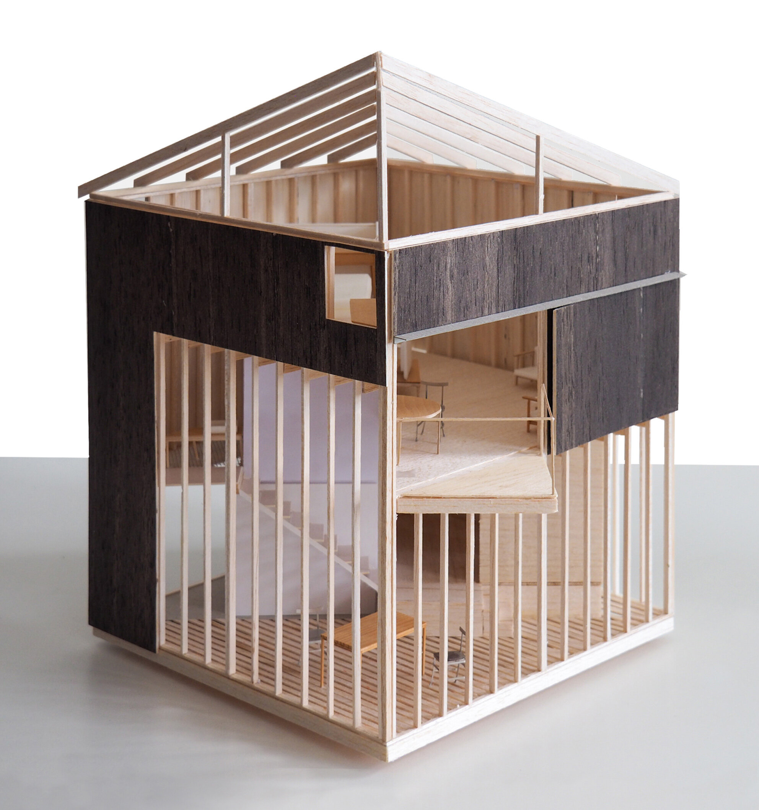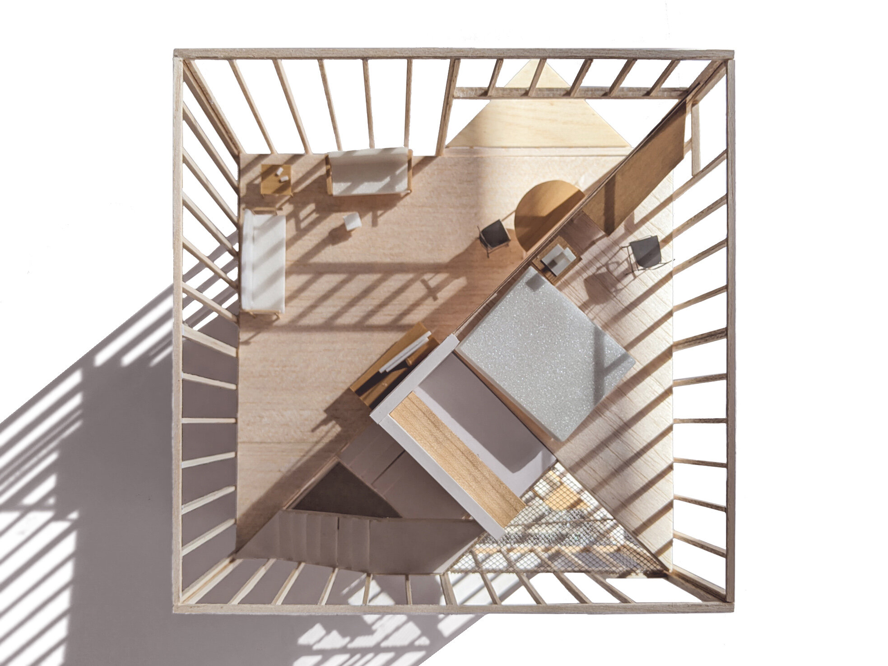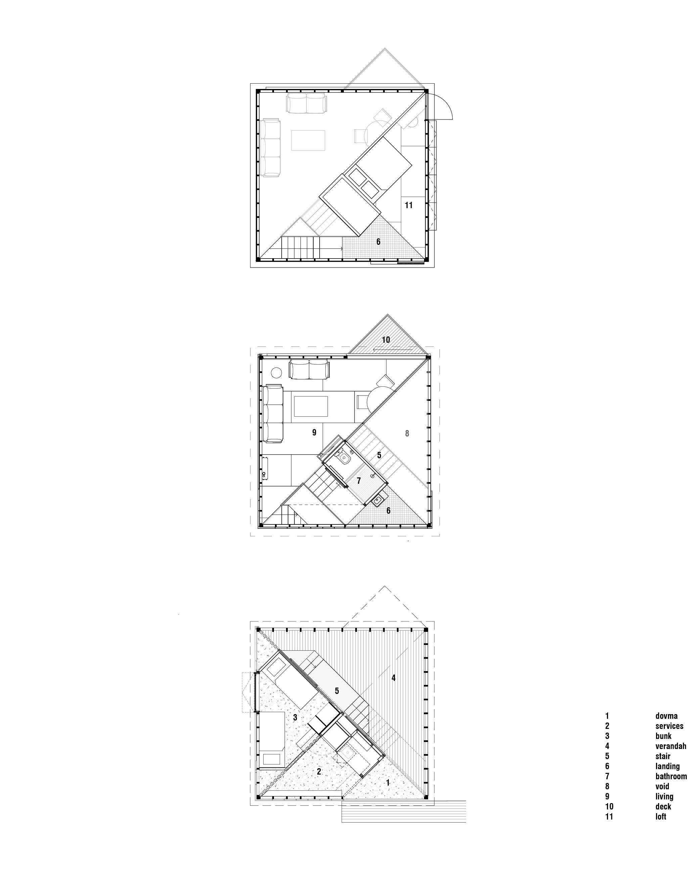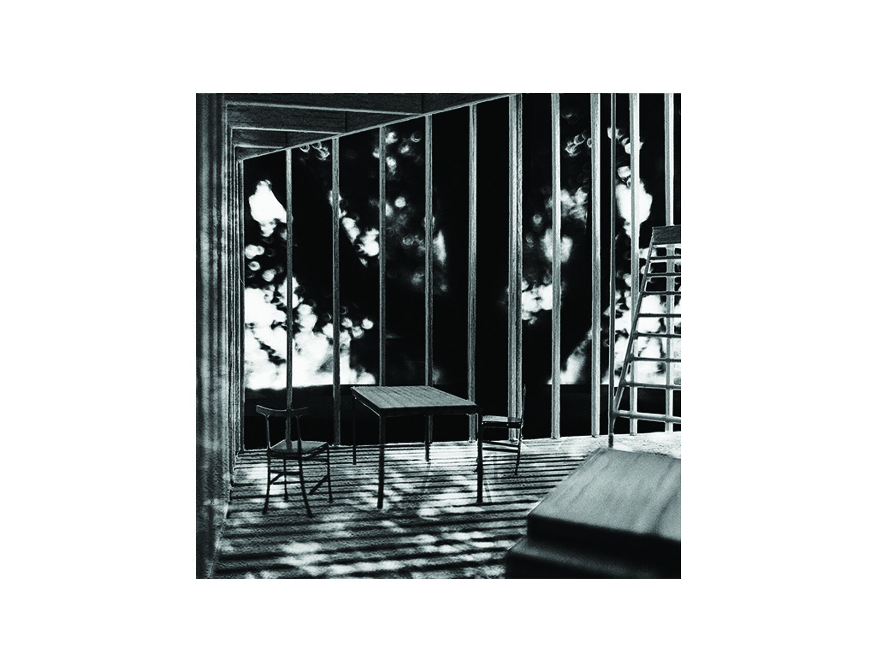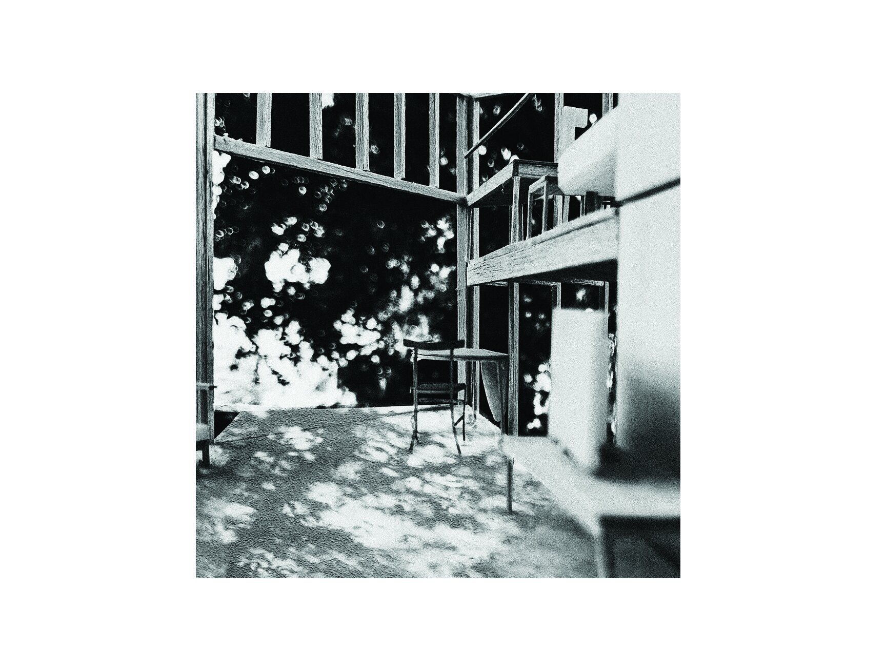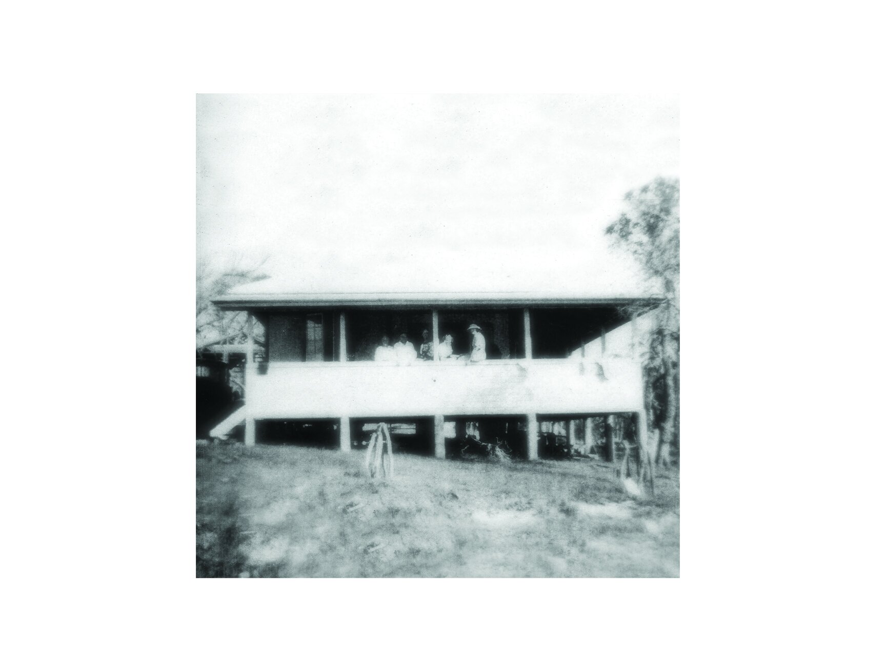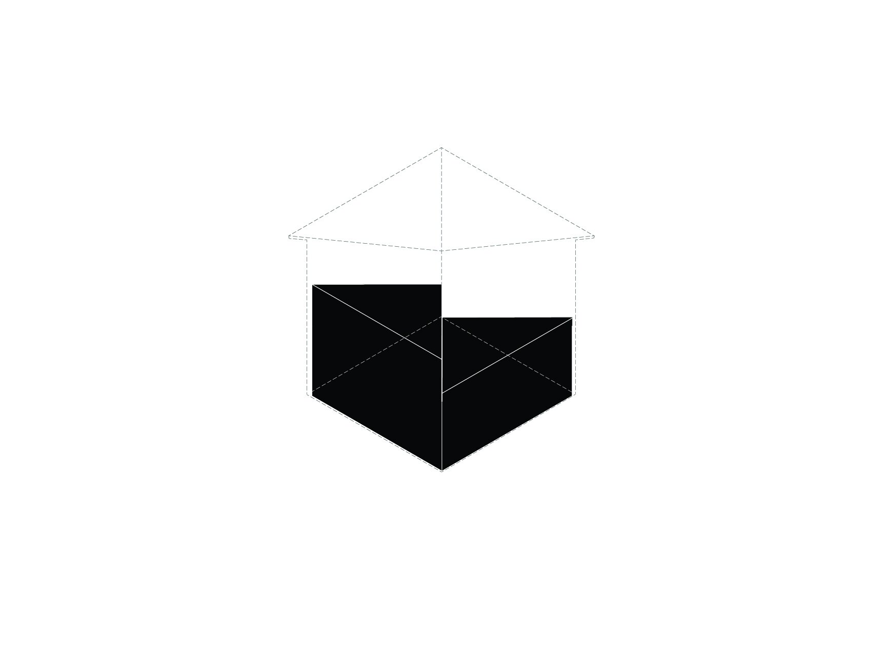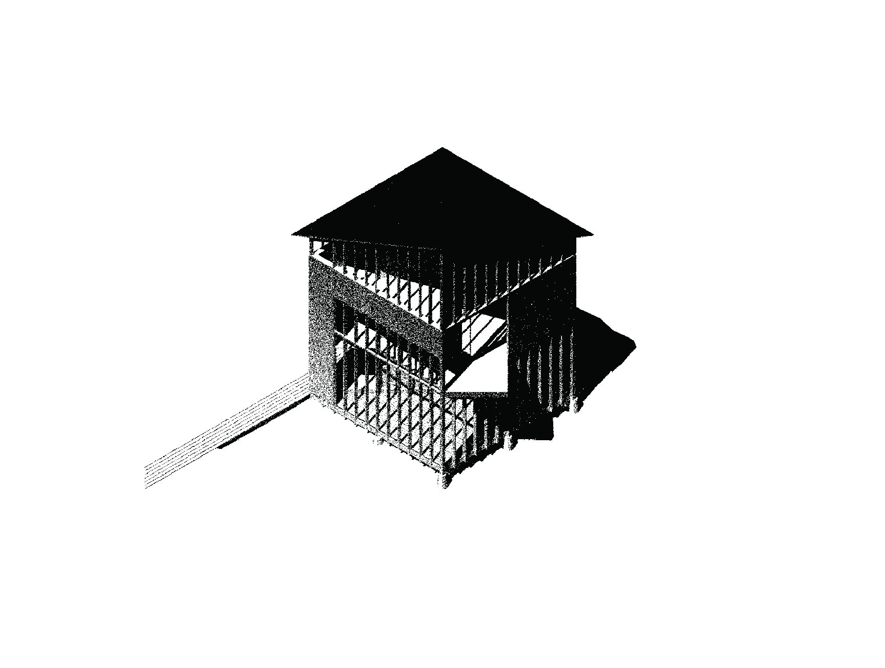Shadow Box
2019 -
“In making for ourselves a place to live, we first spread a parasol to throw a shadow on the earth, and in the pale light of the shadow we put together a house.” In Praise of Shadows, Junichiro Tanizaki.
The Shadow Box is an architectural framework designed to support life and daily ritual around a significant tree through the addition of a family of affiliated buildings and rooms. The relationships and independencies between which are intended to provide flexibility of use and occupation over time.
The site had previously been the Client’s Grandmother’s place. A humble timber framed cottage with a verandah overshadowed by a colossal tree planted in the backyard generations ago. This Family Tree had been climbed by the Client and his siblings and in turn his 3 children had grown up visiting the house and climbing the tree above family gatherings taking place beneath its boughs.
Our Client valued the shared pool of memories and continuity of belonging to this particular place, he was reconciled to keep the tree and retain the original cottage but required additional rooms for his sons and their young families to visit and stay, seeking an architectural linkage between his future and past.
Site response: Family Tree must be kept /Tree cannot move / Cottage must be kept / Architecture can move and be dexterous.
The familiar scale of the original cottage core and its associated verandah established a referential scale for a set of new nimble architectural interventions across the Site, setting up a field of positive social spaces.
Prominent amongst these interventions is the shadow box. A new 6.3m x 6.3m x 6.3m house which celebrates the realm of shade within the canopy of the family tree, skirting this precious territory. Less interested in presenting itself as an independent object, it seeks an indistinguishable placement amongst the shadows and a participation in the quiet emptiness under the tree. The plan of the house is divided along the diagonals in a series of split-level rafts offering spatial diversity and increasing degrees of privacy as one ascends to the canopy of the tree.
The principal room and experience within the Shadowbox is the ‘internal verandah’. A permanently open room bounded on two sides by the peripheral screen of exposed hardwood studs and a fine veil of mosquito netting. Generously scaled, one third of the total volume, its dimensions are etched by sightlines to the tree from within the house. A liminal space it will invert at night to become a lantern illuminating the understorey.
All wall, roof and floor frames are detailed in local hardwood for durability and suitability for exposure in coastal weather, naturally fading to a ghost grey colour. The external cladding is a dark stained, rough-sawn plywood. Anticipating life under the tree and the natural staining which the flora and fauna will contribute over time, the tone of the stains is intended to imbue the box with the quality of shadows. There are no gutters on the roof, instead rainwater is collected at the ground in a stone filled drain and returned the Tree.
The expression of tectonics is ingrained in our approach to making architectural space and buildings. This project illustrates our ongoing investigation into ‘frame’ as both construction system and architectural device.
Shadow Box is also a considered effort to maintain local building craft and techniques through a continued engagement with culturally inherited knowledge of timber assembly, without the desire to imitate of or replicate historic typologies. It is the contention of our Practice that how we make architecture is tantamount to the idea, experience or resultant form.
Model: Hudson Smith
Related project:

